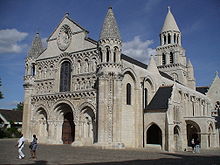Romanesque architecture
Romanesque architecture is a term that describes the style of architecture which was used in Europe from the late 10th century until the 12th century when it changed to the Gothic style. The Romanesque style in England is called Norman architecture.



Buildings in the Romanesque style have very thick walls and round arches, Castles and churches or cathedrals were built in this style. Some of them are still standing.
History change
When Charlemagne ascended to the throne as Holy Roman Emperor in 800 C.E., remnants of Roman civilization dotted the continent, and tales of the once-great empire endured through generations following Rome's collapse in the fifth century. Seeking to consolidate his empire and legitimize his rule, Charlemagne embarked on a campaign to construct churches in the style reminiscent of Christian Rome during the era of Constantine, the inaugural Christian Roman emperor. In Britain, the Romanesque architectural style earned the moniker "Norman" due to the significant building projects undertaken during the 11th and 12th centuries, initiated by William the Conqueror. William, who invaded Britain in 1066 from Normandy in northern France, led this endeavor. (The Normans traced their lineage back to Norse, or "Vikings," who had conquered this region more than a century earlier.) Examples of churches in the Norman or Romanesque style include Durham and Gloucester Cathedrals, as well as Southwell Minster.
Architecture change
The arches defining the naves of these churches exhibit precise modulation and geometric coherence. A single glance reveals the recurring shapes and well-balanced proportions suited for the grand and substantial structures they support. At the ground level, expansive arcades feature stout piers or columns, possibly filled with rubble rather than solid, carved stone. Above this arcade, a second tier of smaller arches often appears in pairs with a column positioned between them. Further up, a proportionately reduced level of arches creates a systematic decrease in structural elements, gradually lightening the building's mass.[1]
Decorative elements tend toward simplicity, favoring geometric motifs over floral or curvilinear patterns. Common motifs include diapers—repeating squares or lozenges—and chevrons, characterized by zigzag patterns. Plain circles, echoing the half-circle shape of the prevalent arches, are also prevalent.
In the early Romanesque period, ceilings and roofs often comprised wood, indicating architects' initial struggles to span the building's sides using stone without inducing outward thrust and wall stresses. However, this challenge was quickly addressed, leading to the evolution from simple barrel vaulting—semicircular roof vaults—to increasingly elaborate cross vaulting, a trend that reached its zenith in the Gothic period.
Other websites change
- Círculo Románico - Visigothic, Mozarabic and Romanesque art Archived 2007-11-16 at the Wayback Machine
- ↑ Buis, Alena. "Romanesque Architecture".
{{cite journal}}: Cite journal requires|journal=(help)