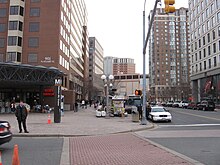Mixed-use
development which blends a combination of residential, commercial, cultural, institutional, or industrial uses
This article may not have a worldwide view of the subject. (February 2021) |
Mixed use is a type of urban development, urban design, urban planning and/or a zoning class that mixes multiple uses. That way there may be shops, restaurants or a cinema at the ground floor of an apartment building, for example.These functions are to some degree physically and functionally mixed, and the building provides pedestrian connections.[1][2][3] Mixed-use development may also be applied to a block or neighborhood, or in zoning policy across an entire city or town. A mixed-use development may be a new construction. Sometimes, it reuses an existing building or brownfield site, or it is a combination.[4]



References
change- ↑ Business Geography and New Real Estate Market Analysis, Grant Ian Thrall, p.216
- ↑ "Quality Growth Toolkit: Mixed-use Development" (PDF). Atlanta Regional Commission. p. 2. Archived from the original (PDF) on 2011-11-28.
- ↑ Raman, Rewati; Roy, Uttam Kumar (2019-11-01). "Taxonomy of urban mixed land use planning". Land Use Policy. 88: 104102. Bibcode:2019LUPol..8804102R. doi:10.1016/j.landusepol.2019.104102. ISSN 0264-8377. S2CID 201338748.
- ↑ O’Connell, Evan. Submission to the Cork City Development Plan 2021-2028: Re: Mixed Planning System. https://consult.corkcity.ie/ga/system/files/materials/1399/2492/Submission%20to%20the%20Cork%20City%20Development%20Plan%202021-2028_%20Re_%20Mixed%20Planning%20System.pdf